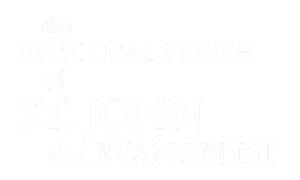St. John’s Campus
St. John’s sits high on the hill at the corner of Main Street and Water Street, less than a half mile from Hingham Harbor and historic Hingham Square. The 5-acre property contains the church building, the rectory, the Water Street duplex, a memorial garden, a fenced playground, an outdoor labyrinth, and parking for approximately 75 vehicles.
The Church building dates to 1920 and includes a sanctuary capable of seating 310 worshippers and altar staff. There are two large meeting halls of approximately 1,800 square feet each (Upper and Lower Weld Halls). Upper Weld Hall includes a stage and kitchenette; Lower Weld Hall includes a Youth Group room and a commercial kitchen. The Sunday School area is comprised of seven classrooms including dedicated nursery and preschool rooms. Other facilities include a small meeting room, patio courtyard, choir vesting room, and six distinct office spaces.
The Rectory is a classic New England colonial style home, built in 1788, and located within a historic district. The house was extensively renovated in 2006. Its 4,739 square feet include 5 bedrooms, and 2 full- and 2 half-baths. It also features a large, private backyard.
The Water Street duplex is a two-unit residential property that historically, has been used as our Curacy. Currently, Rev. Sarah and her family live in one unit, and a third-party tenant lives in the other.
The Cornerstone Campaign was launched in 2020 to address key restoration and building needs. Work began in 2021 and ended in 2023. Completed projects in the sanctuary include: stained glass restoration, hardwood floor restoration, lighting restoration and upgrading, painting, and installation of central air conditioning. Non-sanctuary projects include masonry restoration, HVAC updates, rubber roof replacement, and numerous other improvements throughout the campus.






